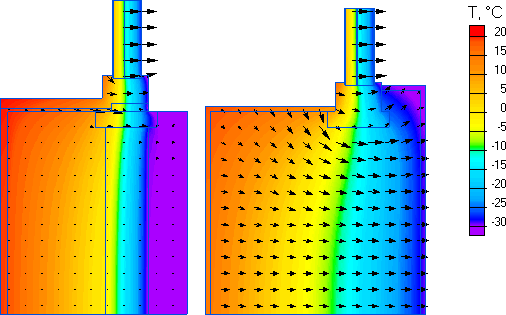Heat losses through windows
QuickField simulation example
Calculation of the heat insulation of the building walls is an important stage of the design process. Additional heat losses arise from the thermal conductive inclusions such as underfloor bridging, window slopes, balcony plates, brackets of the system of the insulation facing and the other essential elements of the facade.
It is necessary to calculate these losses for accurate determination of the overall thermal resistance value.
Problem Type
Plane-parallel problem of heat transfer.
Geometry
Given
Temperature inside the room: T1 = +20 °C;
Temperature outside the room (ambient air): T2 = -32 °C.
| Layer, material | (Layer thickness) [m] | (Material density) [kg/m³] | (Thermal conductivity) W/(m·K) |
|---|---|---|---|
| Cement | 0.015 | 1800 | 0.93 |
| Brick wall | |||
| Brick | 0.64 | 1800 | 0.81 |
| Modern construction | |||
| Aerated concrete | 0.3 | 400 | 0.15 |
| Insulation Rockwool FACADE BATTS | 0.13 | 145 | 0.048 |
| Plaster | 0.12 | 1800 | 0.81 |
Task
Calculate additional heat losses per length through the window slope for the monolayered brick wall and for multilayered modern construction.
Results
Temperature distribution in the wall.

Heat flux [W/m] through: | Total [W/m] | |||
| Wall | Windows reveal | Thermal-conductive inclusions | ||
| Monolayered brick wall | 22.5 (49%) | 17.1 (38%) | 5.9 (13%) | 45.5 |
| Multi-layered modern construction | 5.0 (42%) | 4.3 (36%) | 2.5 (21%) | 11.8 |
* Reference: D.V.Kraynov, I.S.Safin, A.S.Ljubimcev, Calculation of additional heat loss through heat-conducting inclusions (on the example of window reveal), Magazine of Civil Engineering, #6 (16), 2010. - p. 17-22.
- Video: Heat losses through windows. Watch on YouTube.
- Download simulation files (files may be viewed using any QuickField Edition).